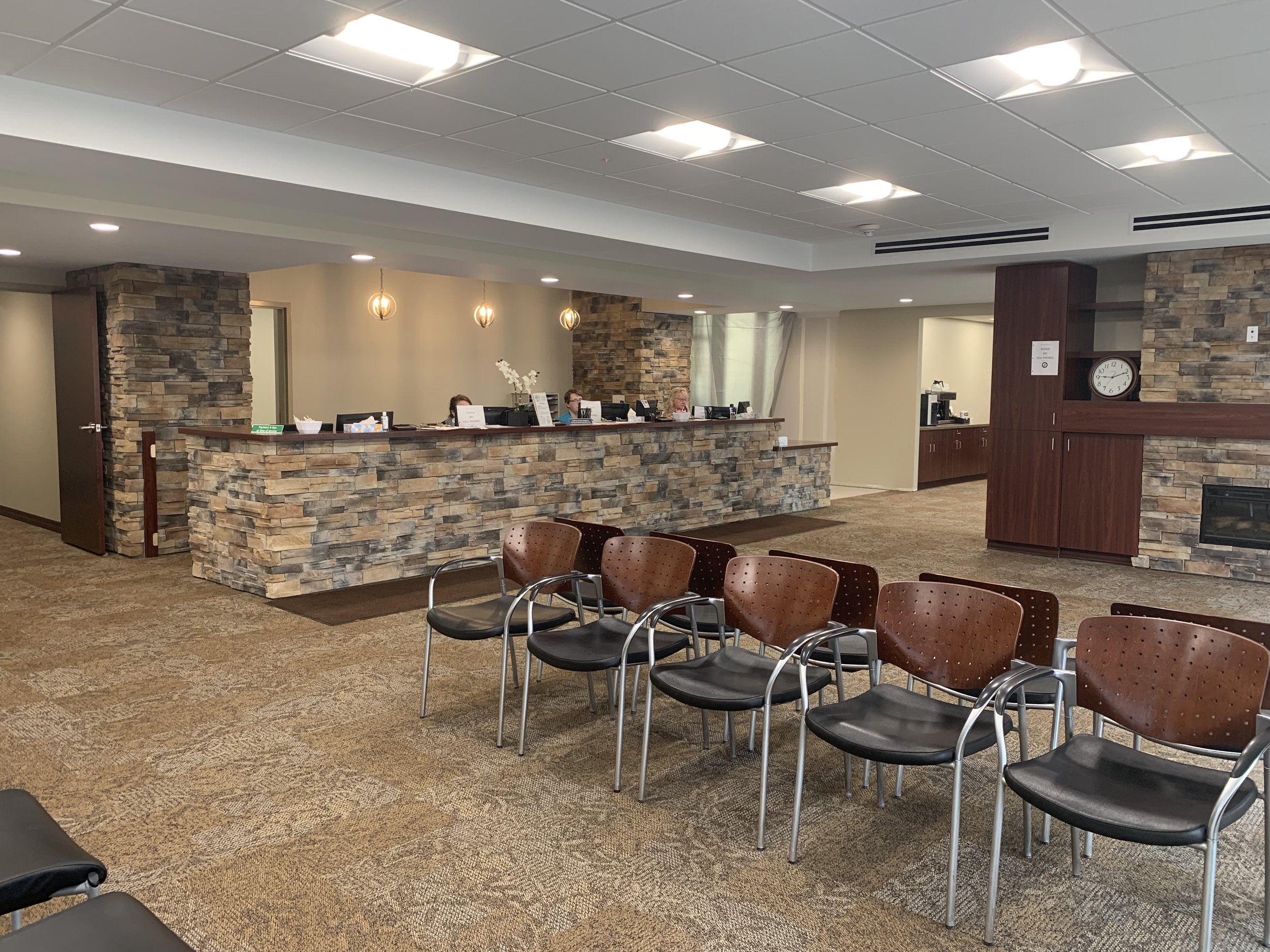
The project enlarged an existing behavioral health counseling facility by 30%, adding numerous clinical offices, several large-group counseling rooms and creating a larger, welcoming entrance, reception lobby and waiting room. Existing large-group spaces were renovated and upgraded, as were toilet room facilities throughout the health center. All work was completed while the facility remained open and servicing clients.
Notable Features: New, larger welcoming entrance and reception area | Numerous clinical offices added | Existing spaces renovated and upgraded | Toilet room facilities upgraded
Niagara Falls, NY | Architecture, Interiors & Planning | Completed 2019
HORIZON HEALTH
CLIENT
Horizon Health Services
SIZE
6,200 SF Addition
MARKET
Healthcare










