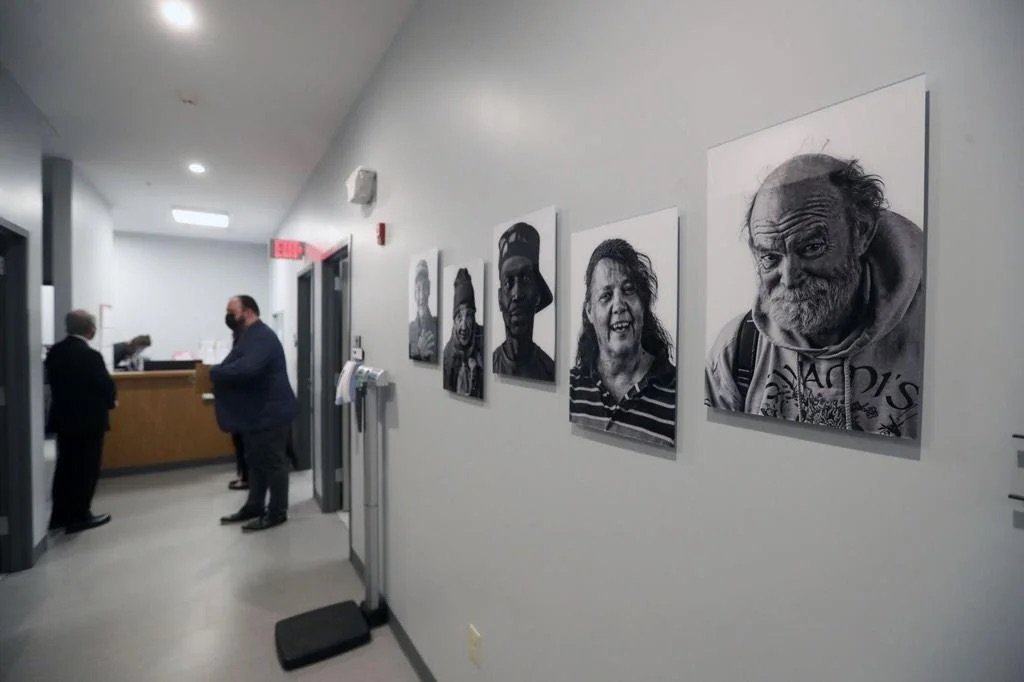
BUFFALO CITY MISSION
Carmina Wood Design partnered with Buffalo City Mission in their new facility which doubled the size of their existing building. This added a multi story facility with a dining room, community room, chapel, intake center, emergency shelter, housing center for up to fifty people and administrative offices and classrooms.
Notable Features: New Build | Community and Preventative Services at “The Center” | Emergency Shelter | Transitional Housing | Recuperative Care Unit
Buffalo, NY | Architecture, Civil Engineering, Interiors & Planning | Completed 2021
CLIENT
Buffalo City Mission
SIZE
74,000 SF
BUDGET
$15,000,000
MARKET
Hospitality, Mixed Use-New Build



























