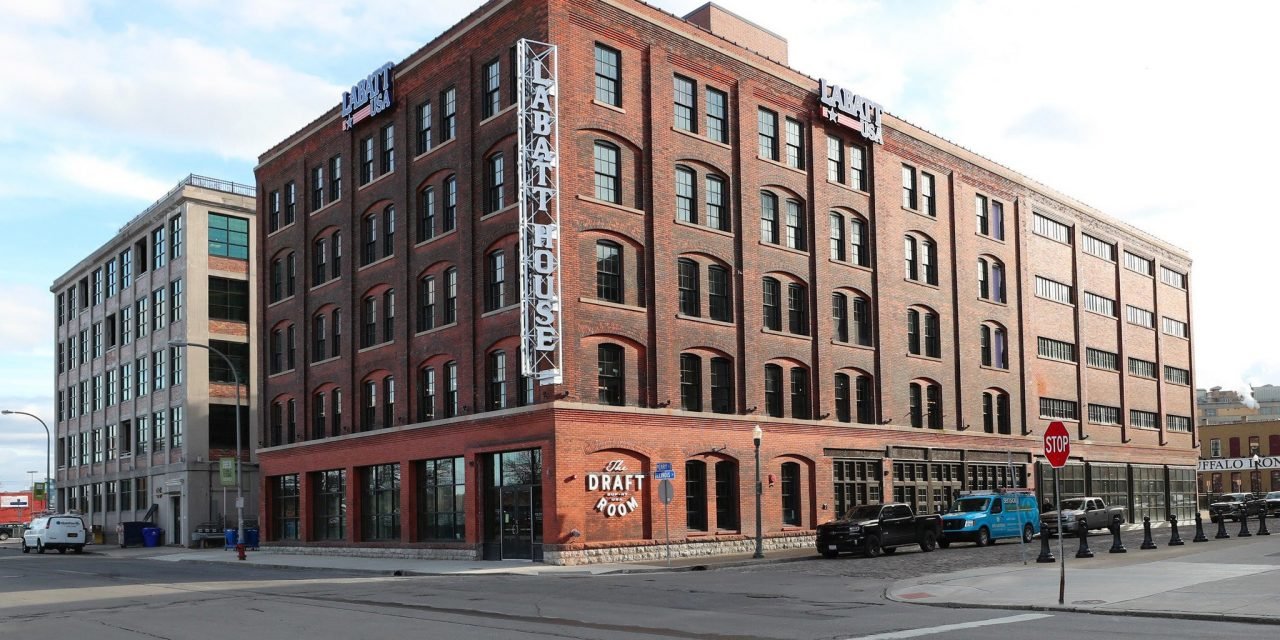
LABATT HOUSE
79 Perry, Buffalo, NY | Architecture, Civil engineering, Interiors & Planning, Historic Preservation | Completed 2019
We partnered with Pegula Sports and Entertainment, and Labatt USA to redevelop this 1920’s building in Buffalo’s Cobblestone District. Imagining what an experimental brew factory would look like was the central inspiration for this experiential venue. The Draft Room embodies Buffalo’s blue collar culture, innovative spirit and passion for rebirth by showcasing elements of industrial familiarity alongside whimsical decor, modern graphics and re-imagined architectural features. Bi-fold doors lining the cobblestone street open into a former loading dock where varying seating heights and configurations create infinite perspectives of the split level space. Wall murals combine with existing building fabric and ornamental installations to create intriguing vignettes that illustrate a consistent narrative throughout the restaurant.
Notable Features: Labatt USA’s (FIFCO) corporate headquarters | Pegula Sports and Entertainment Headquarters Labatt House, The Draft Room and bakery located on the first floor | Speakeasy | Apartments on the fifth floor
CLIENT
Pegula Sports & Entertainment
SIZE
81,000 SF
BUDGET
$20,000,000
MARKET
Corporate, Hospitality, Mixed Use-Adaptive Reuse

















