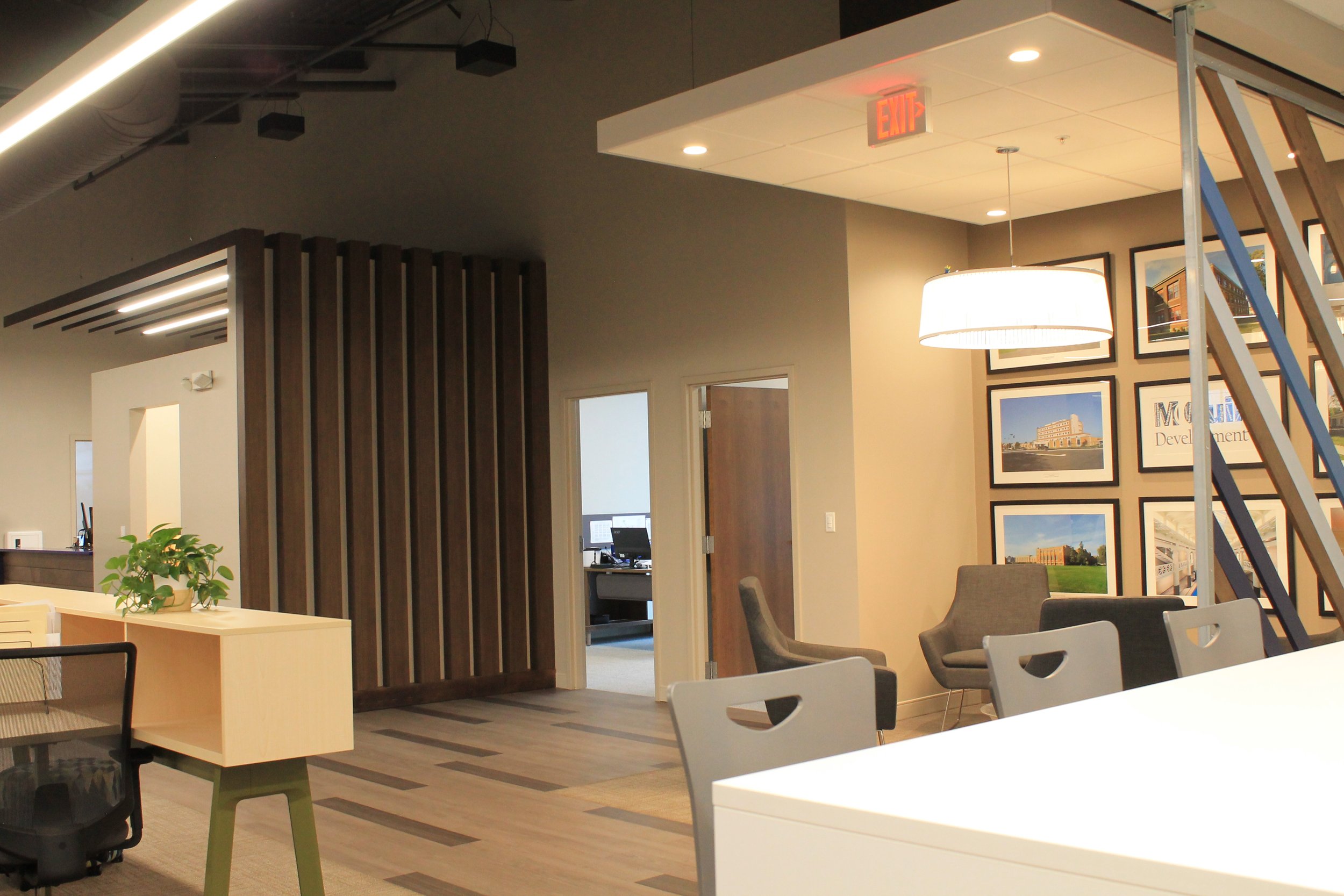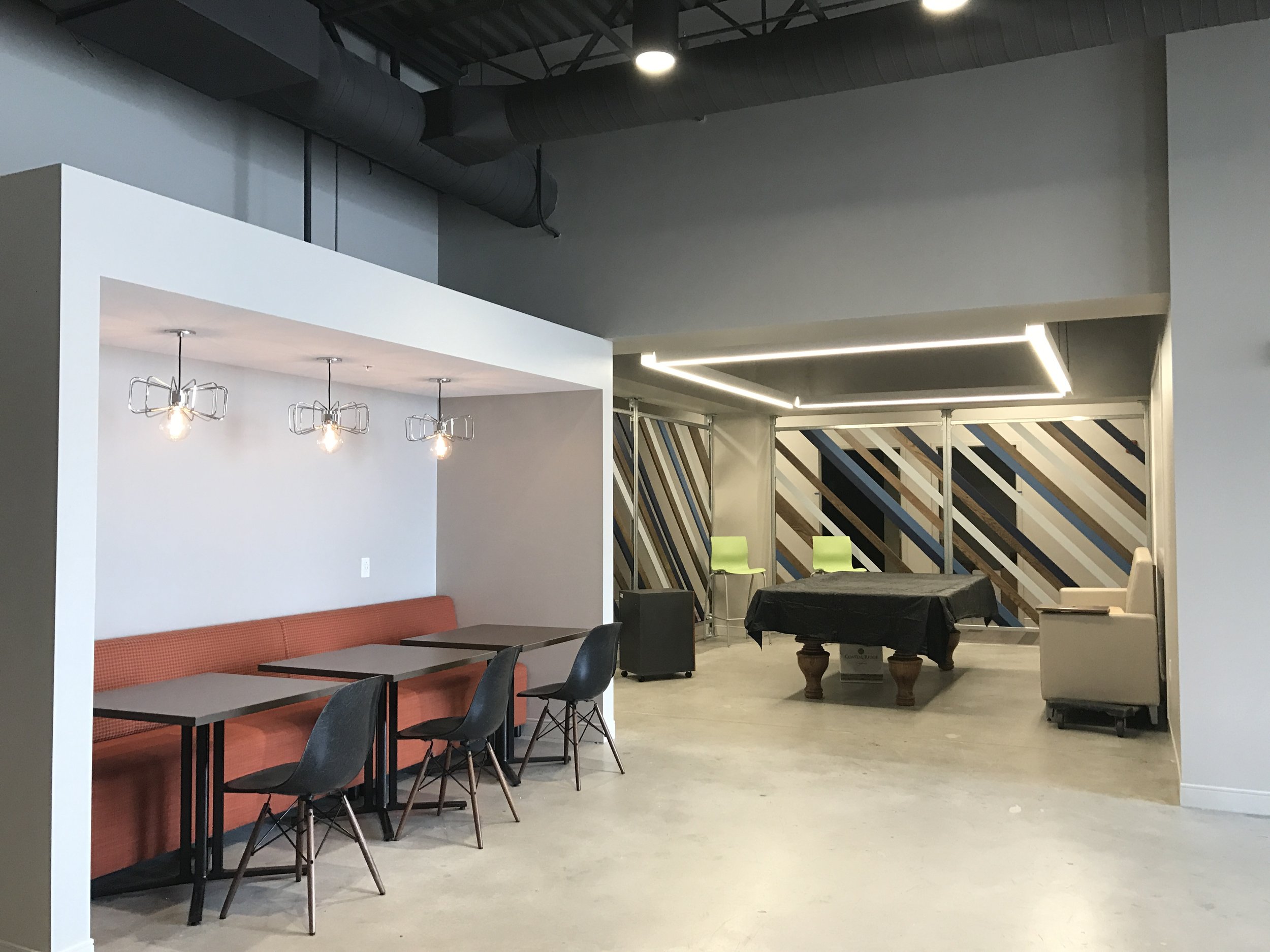
MCGUIRE OFFICE
Buffalo, NY | Interiors & Planning | Completed 2019
The goal of the new McGuire office (home to The McGuire Group and McGuire Development Company) was to combine two companies into one office and facilitate a new company culture. In the new office the staff is separated into two “suites” with shared spaces between that create the opportunity for staff to come together. Private offices are located at exterior with support staff centralized. Repeating architectural features and common materiality create fluidity between the two suites.
Notable Features: Touch down spaces like phone rooms and collaborative meeting areas | Flooring and wall colors are warm and neutral while furniture and millwork provide pops of color | Reception area holds a coffee bar, custom bench seating, bold signage, fun light fixtures and bright geometric tile | Unique design features include wood slat room dividers, exposed ceilings, skylights and custom bench seating, bold signage, fun light fixtures and bright geometric tile | Unique design features include wood slat room dividers, exposed ceilings, skylights and custom wall murals
CLIENT
McGuire Companies
SIZE
73,000 SF
MARKET
Corporate
























