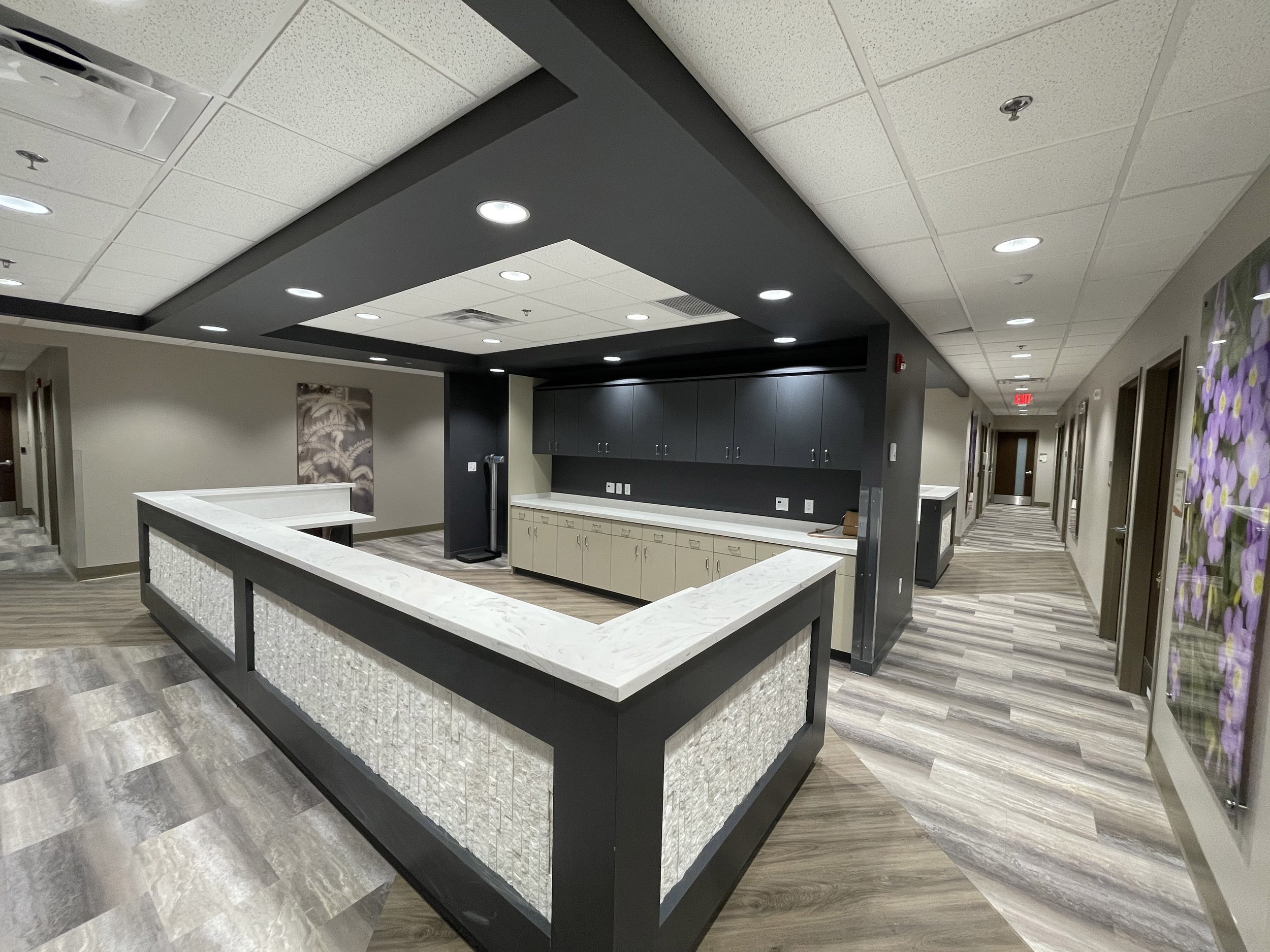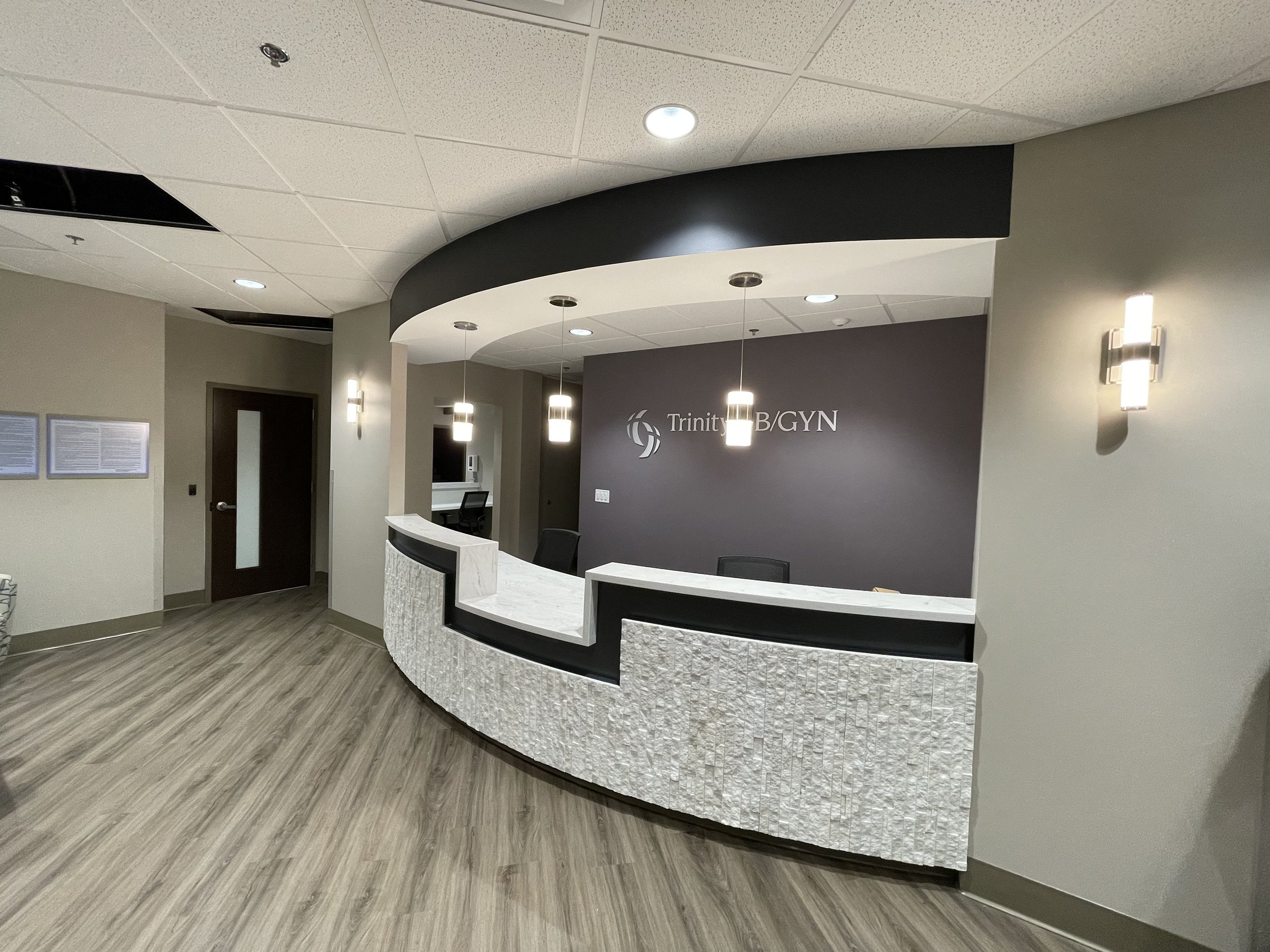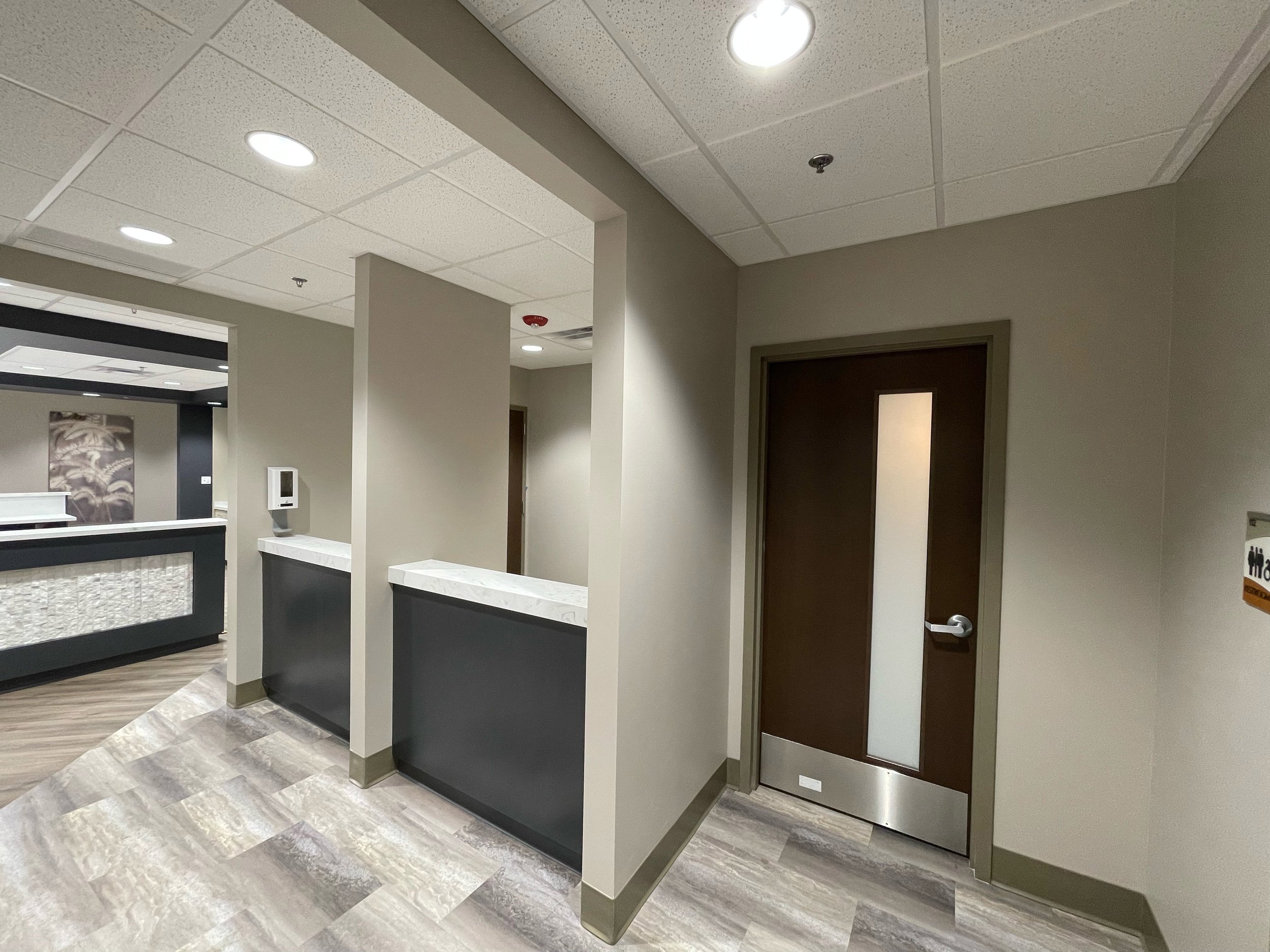
TRINITY OBGYN
Successfully transforming a clinical medical space into one that blurs the line between hospitality and residential. The design took inspiration from the company’s logo and branding. The interior finishes blend warm and cool neutrals, pairing contemporary styling and nature inspired materials to create an approachable, refined, sophisticated atmosphere. Soft muted woods, variegated stone meet up with sleek stacked stone and bold accent colors. The dynamic floor pattern energizes normally sterile corridors and carries this visual interest into each treatment room.
Notable Features: Updating waiting area | New flooring throughout space | Updated treatment rooms
Buffalo, NY | Architecture, Interiors & Planning | Completed 2021
CLIENT
Catholic Health
SIZE
7,500 SF
BUDGET
$750,000
MARKET
Healthcare












